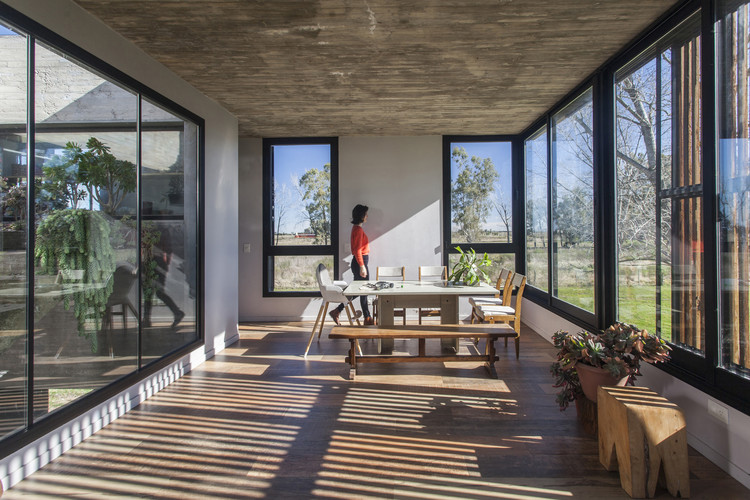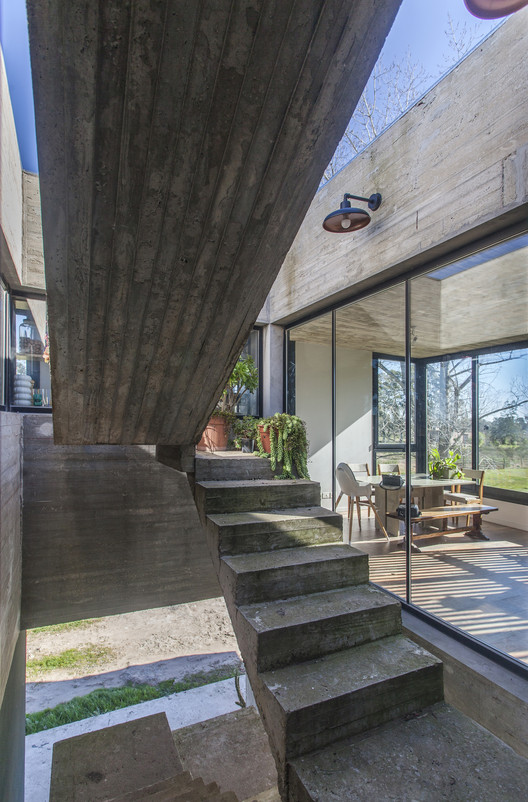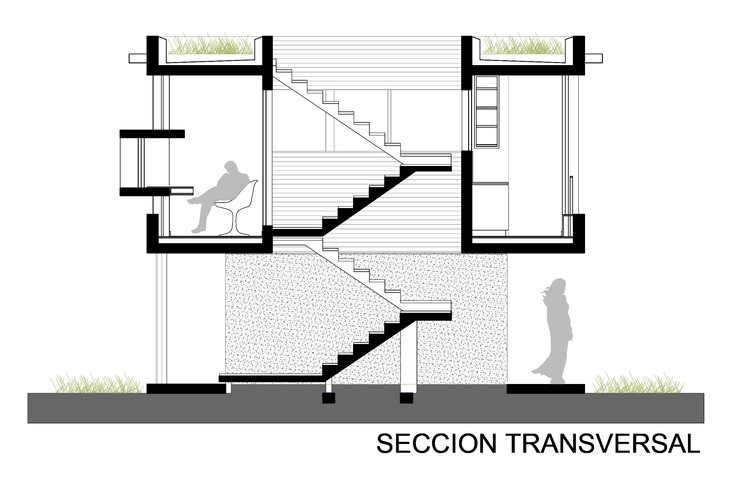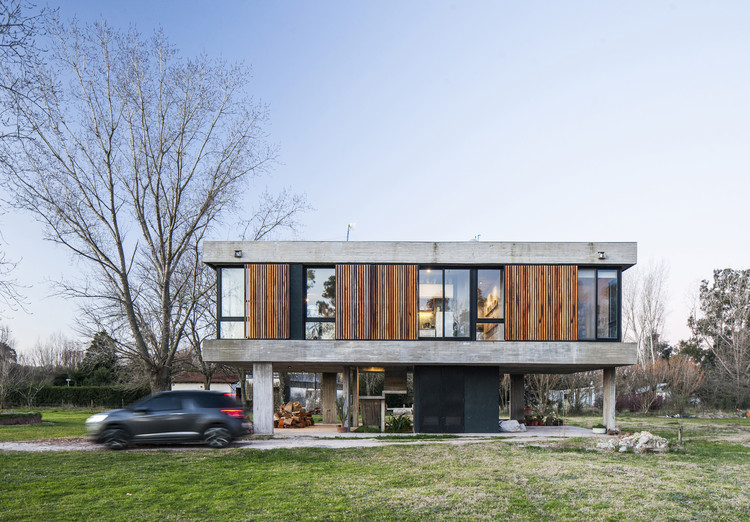
-
Architects: Estudio SSARQ
- Area: 110 m²
- Year: 2016
-
Manufacturers: Bará, Cattani, Vadex
-
Lead Architects: Federico Scopazzo, Pablo Sayago

Text description provided by the architects. A single-family house located in Uribelarrea, Partido de Cañuelas, Buenos Aires. The project is implemented on a large lot (of 1 hectare) between two large poplar trees that serve as a wind barrier and as parasols in the summer. It consists of an open ground floor with service areas. Then the public and private sectors are located on the elevated floor, detaching themselves from the humid soil, thus achieving excellent views of the landscape. The functional approach is developed on a flexible floor around the vertical core (courtyard/staircase) generating a large entrance with natural lighting in the centre of the house, linking all levels to the garden terrace.



Concept: The house is made up of two large horizontal suspended plates, pierced by the central courtyard, accompanied with vertical planes that go on to configure the envelope together with the large openings and sliding wooden panels. Conceptually, the tall volume can be completely opened to the landscape, achieving privacy and lighting control through its parasols.
Program: Access to the house is achieved from the ground floor by taking the external staircase located in the central courtyard, crossing a semi-covered gallery that works as a transition between the landscape and the architecture. On the first floor, the public sector is developed oriented towards the front of the lot (north orientation) and the private sector to the east, capturing the morning sun. The workspace and kitchen are located on the sides. All spaces have a direct connection with the landscape and the internal courtyard, achieving natural ventilation in all environments, including the sanitary core. As a finish to the tour, we find the garden terrace becoming a viewpoint towards the natural landscape surrounded by green in all its extension.



Sustainability: To reduce the use of heating, aluminium frames with DVH were used. This improves the thermal comfort and acoustic insulation of the house. The utilized system was a radiant water slab with a wood-fired boiler as a heat source and a recirculating pump generating the water flow. The provision of hot water is achieved through the installation of solar panels located on the terrace. Control of the direct entry of sunlight is solved by means of sliding panels and by the natural screen generated by the existing trees located on the sides. The garden terrace together with cross ventilation play an important role in improving interior thermal comfort. Finally, the purification of domestic wastewater is achieved through a biodigester tank obtaining an organic fertilizer that improves the quality of the soil.







































